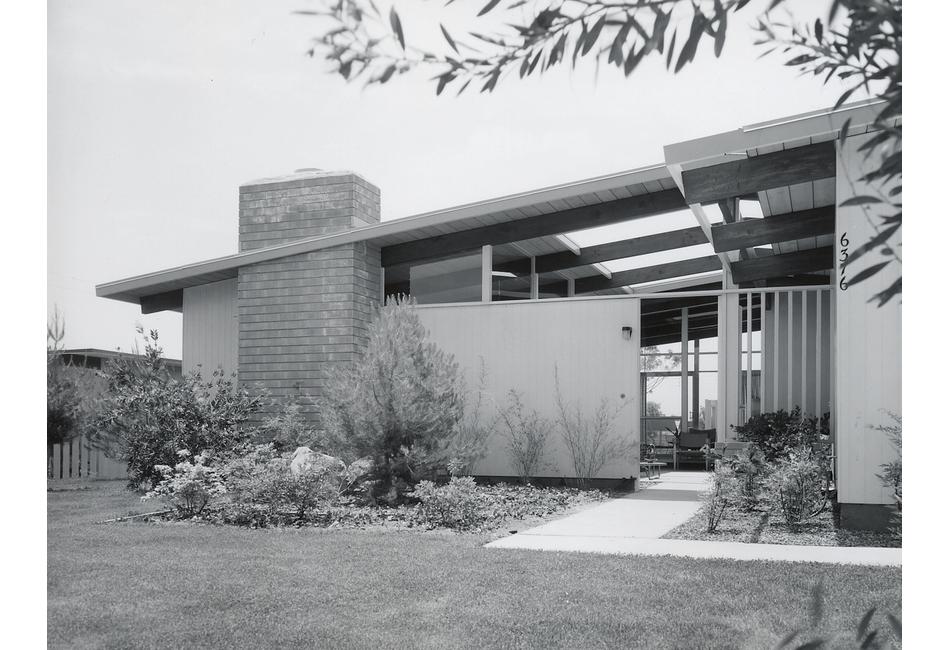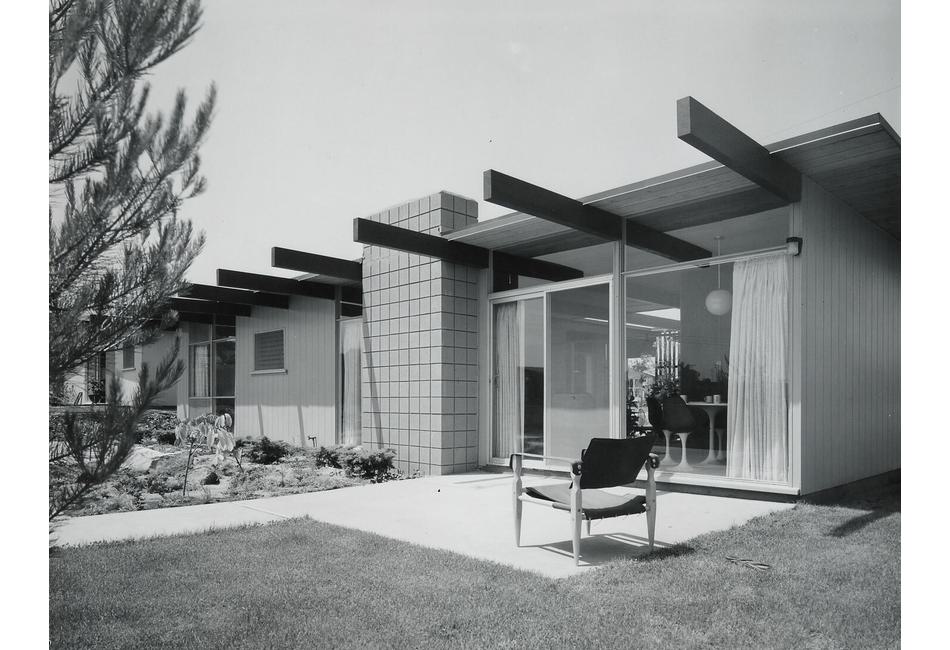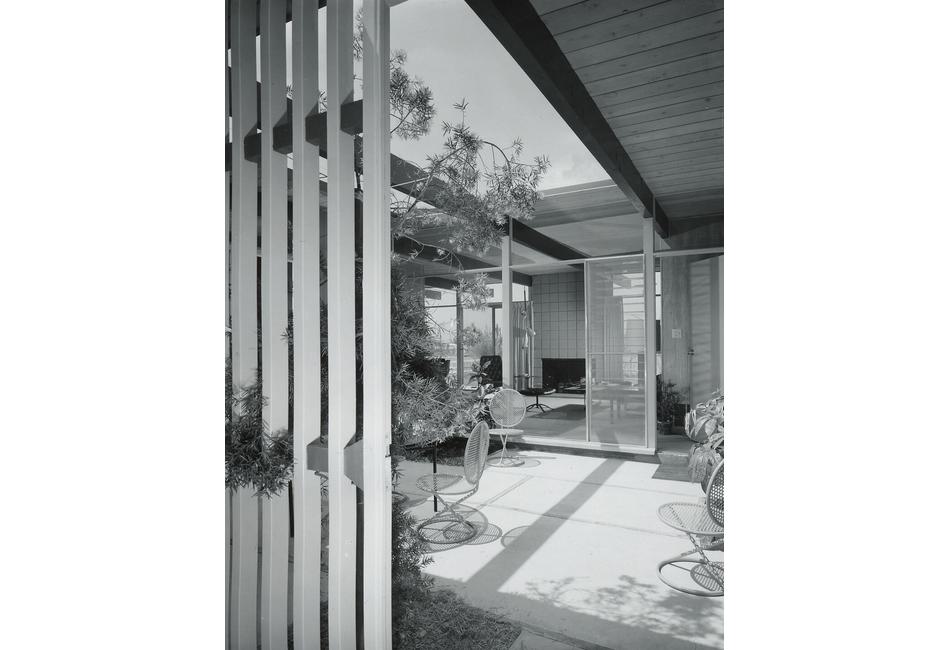Architecture
The American Housing Guild Subdivision Houses

Across San Diego County, architect Henry Hester's Subdivision House for developers American Housing Guild offered low-cost high-design for home buyers in the early 1960s.
By Keith York

Decades ago tract housing was still a relatively new idea as lenders, land developers, construction companies, materials suppliers and designers flexed significant muscle across the landscape. While developer Joseph Eichler's tracts (designed by Jones & Emmons among other firms) in the Bay Area and Orange County, and the Alexander Construction Company tracts in Palm Springs (by architects Palmer & Krisel) are widely recognized for pushing the post-War housing envelope, less known are the unique designs across San Diego County. Peppered throughout sprawling tract developments, amidst more traditional home designs, progressive architects offered San Diego area home buyers indoor-outdoor living experiences that leveraged our temperate climate.
Across San Diego County, architects Ronald Davis, Homer Delawie, Frederick Earl Emmons, Edward Fickett, Henry Hester, Robert E. Jones, A. Quincy Jones, William Krisel and Dan Palmer among others sold their designs to developers like Leonard Drogin, Irvin Kahn, Severin Construction, Sproul Homes and American Housing Guild (among others) to be replicated across large housing developments. Developers would often buy a variety of models from the architect (such as Plan A, B, or C). These variations on a theme included swapping the bedroom wing from the left to the right; as well as offering different materials (brick, concrete masonry, T-111 plywood siding and stucco) for the street-facing facade to make a residential housing tract appear to composed of various homes.
In the 1950s, Martin 'Marty' L. Gleich launched American Housing Guild and Guild Mortgage Company going further than most developers – offering mortgages to buyers to purchase their new home. Among the most captivating homes in their tracts were the designs by architect Henry Hester. Between 1958-1960, architect Henry Hester designed homes for American Housing Guild’s Mission Village tract – a simple design connecting the garage and main house with a tasteful trellis design connecting the two. The Murray L. Frant House at 3502 Angwin Drive was included in the publicity around Hester’s design winning a 1960 Parent’s Magazine Regional Merit Award for the “best home for families with children.”
By February, 1961 American Housing Guild began offering three new models “the most modern design among subdivision homes in San Diego” – named Triton, Union and Victory. The San Diego Union referred to the three home designs as featuring “contemporary styling that combines generous use of glass with wood and concrete block.” Home buyers could visit the sales office at 7050 Arillo Street to view a number of traditional and contemporary designs offered across the 400-home subdivision – including “clean, contemporary lines and generous use of floor to ceiling glass mark design of new models.”
These three American Housing Guild Subdivision House models were likely designed circa 1959 at a time when architects Ronald K. Davis and Henry H. Hester were working together. While it is unclear how the designs of the three variants evolved, at least one 1961 advertisement stated they were designed by Hester & Davis, AIA. A 1962 advertisement attributed these designs to Henry Hester, AIA. And by the time the 'Subdivision House' was awarded an 'Honorable Mention' (in June, 1962) by the San Diego Chapter of the AIA, the award went to Hester & Jones (AKA Hester, Jones & Associates with Robert E. Jones).
During the early 1960s, advertising and marketing materials referred to the homes of the Climax Subdivision in San Carlos and the Triumph Subdivision in Clairemont Mesa as both "Ultra Modern" and “Furnished by Modern Furniture Company with interiors by Isabel.”
The American Housing Guild proudly exclaimed in marketing and advertising how it had produced a number of different plans with varying styles and amenities:
The Eclipse (Modern Exterior) and Essex (Traditional Exterior) hosts and Entry hall, 3 bedrooms, two full bathrooms and a family room with sliding glass doors to the patio area. Completely separate living room with fireplace. Built-in kitchen, forced air heat and a two-car garage round out the amenities. Priced at $18,700.
The Jupiter (Modern Exterior) and Juliet (Traditional Exterior) 4 bedrooms, and two and half baths. Amenities include a family room, fireplace, utility room, entrance patio and built-in kitchen with dining nook. Both versions include detached two-car garage and breezeway. Options include a Nutone built-in stereo, FM radio and phonograph player. Priced at $20,500.
The Futura (Modern Exterior) and Falstaff (Traditional Exterior) hosts and entry hall, 3 bedrooms, two full bathrooms and a family room with pass-through kitchen. Amenities include a fireplace and sliding glass doors to the patio. Built-in kitchen, forced air heat and a two-car garage are also included. Priced at $17,900.
The Horizon (Modern Exterior) and Harcourt (Traditional Exterior) hosts 4 bedrooms, two and half bathrooms, a completely separate living room as well as a family room with fireplace. Amenities include a fireplace and sliding glass doors to the patio. Built-in kitchen, entrance patio and a two-car garage are also featured. Priced at $19,700.
The Argosy (Modern Exterior) and Avon (Traditional Exterior) hosts and entry hall, 3 bedrooms, two full bathrooms and an oversize living and dining room for gracious living. Amenities include sliding glass doors to the patio area, built-in kitchen, forced air heat and an attached garage. Priced at $16,800.
The Triton (originally priced at $19,500), Union (priced at $20,850) and Victory ($22,000) were marketed as “Ultra Modern” homes in Mission Village West. The Greenwich and Triumph models appear very similar to the Victory model when marketed in the Climax development in San Carlos. The Serenade plan is a flat-roof model in the Climax subdivision (Lake Murray, San Carlos) is akin to the Eclipse model. Research is still ongoing to understand the American Housing Guild’s Del Mar and Prelude models.
If you know anything, especially if you have advertising, brochures and other ephemera related to the marketing and sale of these homes, please email us HERE.



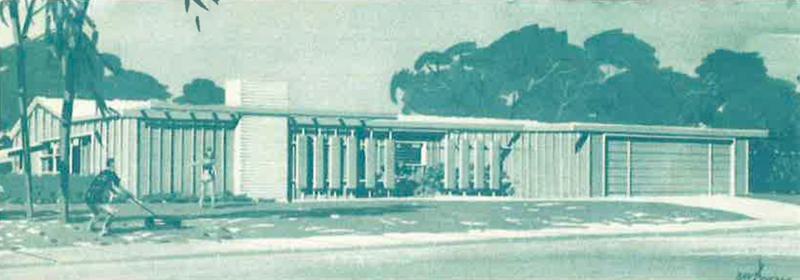






Partial List of American Housing Guild Subdivision Houses
San Carlos Climax Subdivision
6624 Ballinger Avenue
6640 Ballinger Avenue
6648 Ballinger Avenue
6652 Ballinger Avenue
6660 Ballinger Avenue
6668 Ballinger Avenue
6676 Ballinger Avenue
6684 Ballinger Avenue
6708 Ballinger Avenue
6718 Ballinger Avenue
6728 Ballinger Avenue
6738 Ballinger Avenue
6748 Ballinger Avenue
6758 Ballinger Avenue
6768 Ballinger Avenue
6778 Ballinger Avenue
7963 Willa Way
7950 Willa Way
7964 Willa Way
8421 Whelan Drive
8422 Whelan Drive
8409 La Rouche Drive
8433 La Rouche Drive
8471 Highwood Drive
6937 Coleshill Drive
8465 Jackie Drive
8454 Jackie Drive
8464 Jackie Drive
8505 Jackie Drive
8524 Jackie Drive
8537 Jackie Drive
7070 Gain Drive
7038 Gain Drive
7022 Gain Drive
8433 Harwell Drive
8436 Harwell Drive
8457 Harwell Drive
8476 Harwell Drive
Triumph Subdivision
6670 Barnhurst Drive
6721 Barnhurst Drive
4539 Barnhurst Place
4572 Barnhurst Place
6511 Foyle Way
6571 Foyle Way
6570 Foyle Way
6520 Arundel Place
6702 Arundel Place
Lake Murray Subdivision
6376 Lake Alturas Avenue
6368 Lake Alturas Avenue
6369 Lake Alturas Avenue
La Mesa Subdivision
7595 Seton Hall Street
7601 Seton Hall Street
5319 Wellesley Street
5328 Wellesley Street
5332 Swarthmore Street
Clairemont Subdivision
5719 Abernathy Way
Mission Village West
3454 Chasewood Drive
3462 Chasewood Drive
3465 Chasewood Drive
3475 Chasewood Drive
3507 Chasewood Drive
3518 Chasewood Drive
3521 Chasewood Drive
3524 Chasewood Drive
3530 Chasewood Drive
3531 Chasewood Drive
3539 Chasewood Drive
3542 Chasewood Drive
3547 Chasewood Drive
3548 Chasewood Drive
3559 Chasewood Drive
3566 Chasewood Drive
3567 Chasewood Drive
3572 Chasewood Drive
3573 Chasewood Drive
3461 Rollsreach Drive
3441 Aldford Drive
3444 Aldford Drive
3450 Aldford Drive
3455 Aldford Drive
3456 Aldford Drive
3462 Aldford Drive
3468 Aldford Drive
6814 Erith Street
6826 Erith Street
6838 Erith Street
6843 Erith Street
6831 Erith Street
6819 Erith Street
Mission Center
8309 Abbotshill Road
1922 Ainsley Road
1933 Ainsley Road
2181 Ainsley Road
2008 Harton Road
2346 Phyllis Place
2306 Phyllis Place
8221 Polizzi Place
8251 Polizzi Place
8257 Phyllis Place
2306 Ron Way
2347 Ron Way
Outside of San Diego County - Marinwood/Mont Marin
North of Miller Creek Road
2541 Las Gallinas Ave
2810 Las Gallinas Ave
2815 Las Gallinas Ave
2823 Las Gallinas Ave
22 Valleystone Drive
18 Union Stone Drive
38 Unionstone Drive
South of Lucas Valley Drive
507 Cedar Hill Drive
24 Twelveoak Hill Drive
71 Twelveoak Hill Drive
12 Clover Hill Court
1877 Las Gallinas Ave
1943 Las Gallinas Ave
26 Maple Hill Drive
30 Maple Hill Drive
42 Maple Hill Drive
46 Maple Hill Drive
50 Maple Hill Drive
73 Maple Hill Drive
8 Cherry Hill Drive
Have an idea or tip?
We want to hear from you!
email hidden; JavaScript is required
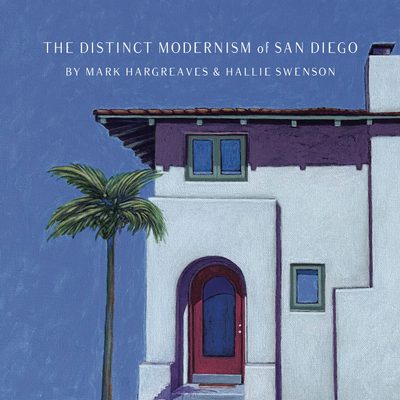
Architecture
Modern San Diego Stuff For Sale

Architecture
Streamline Modern(e) San Diego

Architecture

