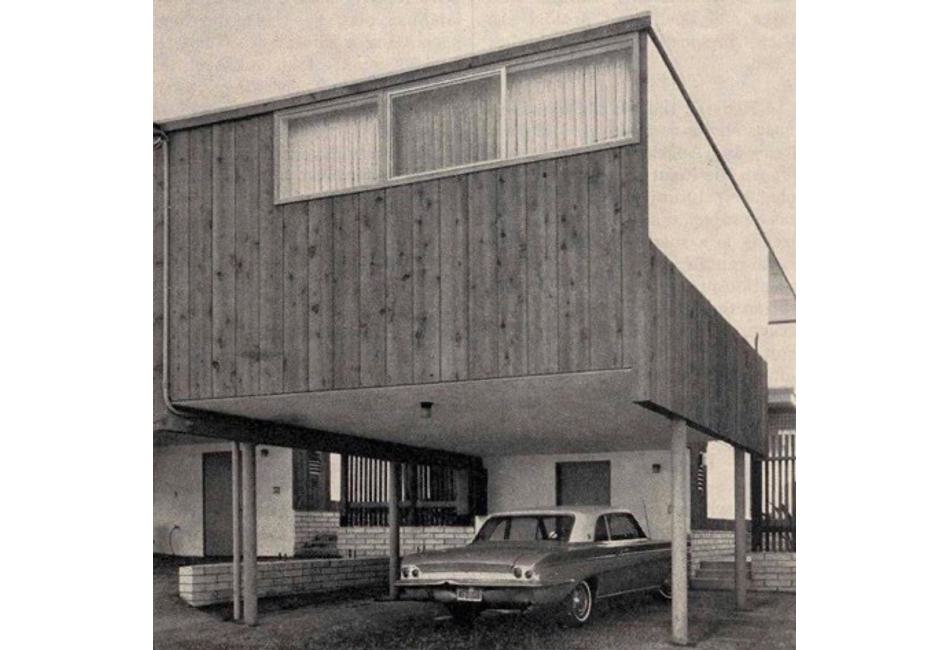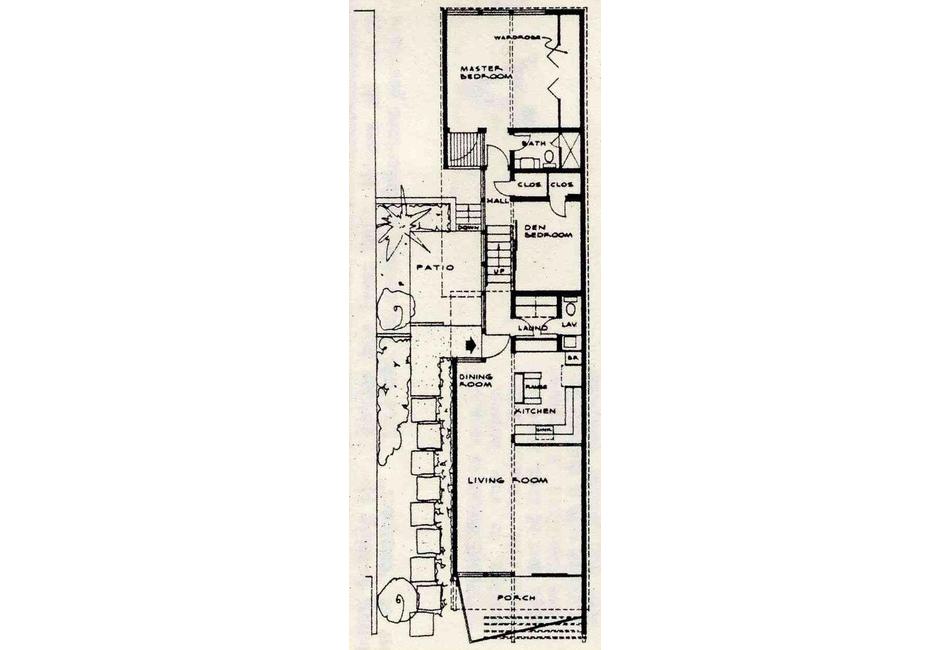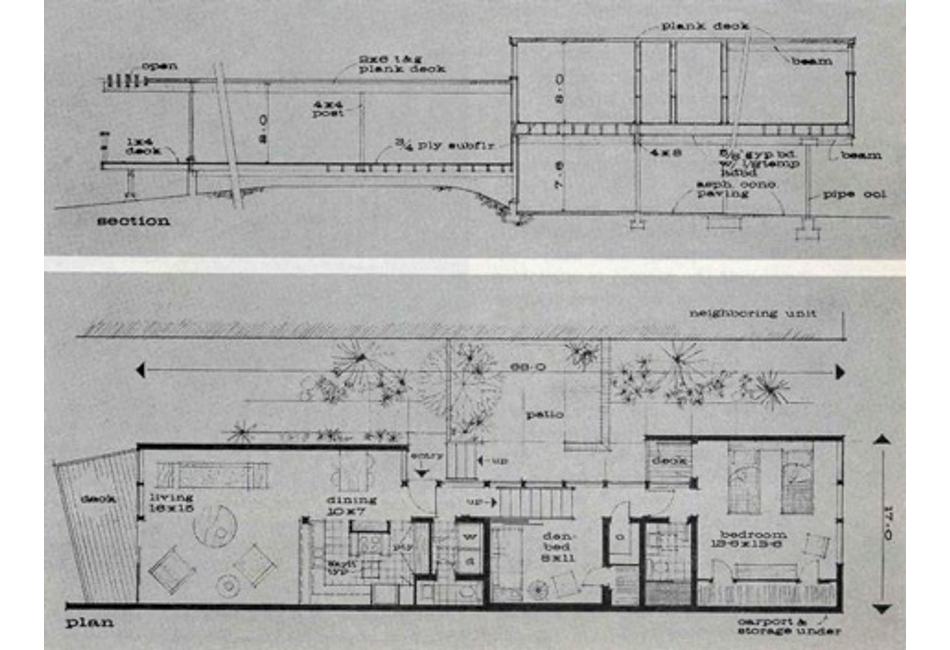Architecture
The Compact House
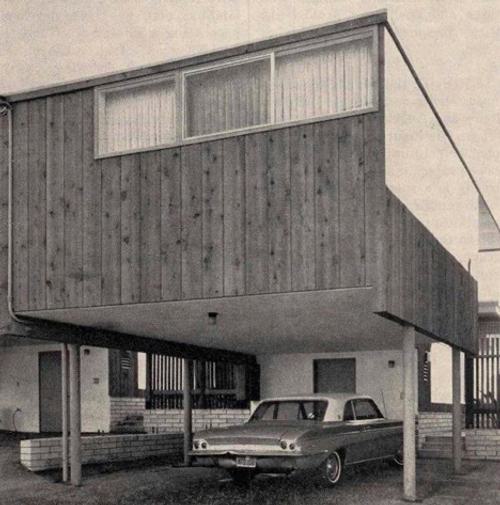
Sixteen iconic homes along Agate Street in north Pacific Beach have caused a delightful stir since their construction in 1961-1962. The project by architect James Herbert Brownell defines the very best in post-war communal housing in San Diego County.
By Keith York

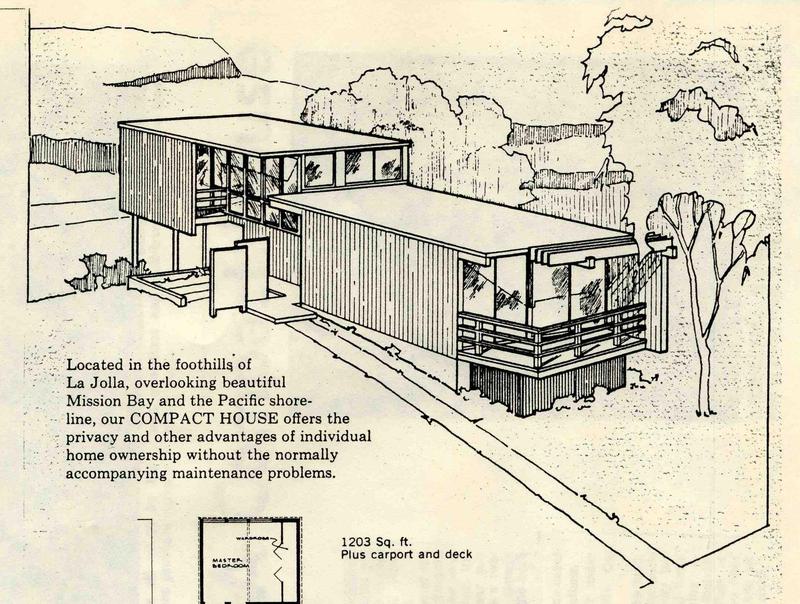
Between 1961-63 a small development company, Pearce & Co., worked with architect J. Herbert Brownell to develop 16 homes in the hills above northern Pacific Beach. Pearce & Co., the partnership of Byron B. Webb Jr., Edwin E. Wilson and Kenet Pearce hired Fergin-Griffin Co. to build the homes and eventually offered them for sale for a mere $20,000. Beyond an article referring to them as "compact houses" the project drawings (dated June 2, 1961) are labeled "A Sixteen Unit Tract for Kenet Pearce – Agate Ave, La Jolla Calif."
Offering the "necessary Western amenities of outdoor living", these 17-foot wide homes are located at 1210, 1222, 1226, 1228, 1230, 1234, 1238, 1242, 1246, 1254, 1260, 1264, 1268, 1274, 1278, and 1282 Agate Street. Situated high atop their 25-foot wide lots with deep 125-135' setbacks from the street each homeowner is provided with views to the Pacific. Automobiles are absent from the frame – tucked behind each home was a carport accessible by a shared alleyway with only a single access point on the western lot.
"We believe, there is a market for such a compact house - midway between a conventional home and apartment living - among couples and individuals living alone," Byron Webb (1962)
"Planning for view and outdoor living...the first problem was to get the
houses up high enough to capitalize on the view. This was done by
pushing them as far as possible back on the up-sloping lots, and
locating carports on the back side, accessible to an existing alley, "
reported Practical Builder in November, 1963.
Of the 16 in total, only 8 'compact houses' were reported as built by the time La Jolla Light published an article on the development (on February 22, 1962). "Webb was an assistant manager of a branch bank until he combined an interest in what [he saw as a] 'a returning trend to row houses'
with faith in a market for the unusual design and an opportunity to
acquire suitable lots. His partners are a real estate salesman (Wilson)
and a securities broker and realtor (Pearce). Here we have combined a narrower frontage with a modern design and almost complete privacy from neighbors," Webb told La Jolla Light.
"We believe the architect has done a remarkable job in providing privacy in such a compact setting," Byron Webb (1962)
"The houses, finished outside in pre-treated cedar, have a living room and deck, kitchen, half-bath and laundry on the lower level. On the upper level is the bedroom, bath and den convertible to a bedroom or guest room. Privacy is obtained by clever location of windows, some with opaque glass, in relation to the adjacent house and by an extended wall at one end of the deck. The property line bisects the required eight-foot span between houses but under pre-arranged easements each buyer will trade four feet on one side for four feet to his neighbor. Thus each is equipped with a private patio just off the house's midsection," La Jolla Light.
Have an idea or tip?
We want to hear from you!
email hidden; JavaScript is required
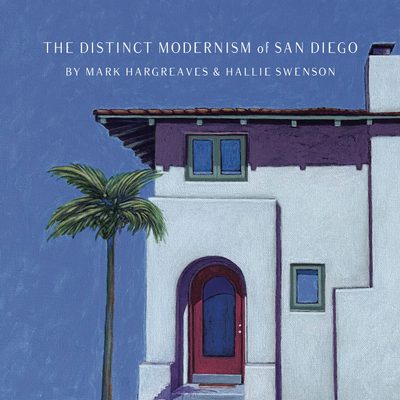
Architecture
Modern San Diego Stuff For Sale

Architecture
Streamline Modern(e) San Diego

Architecture

