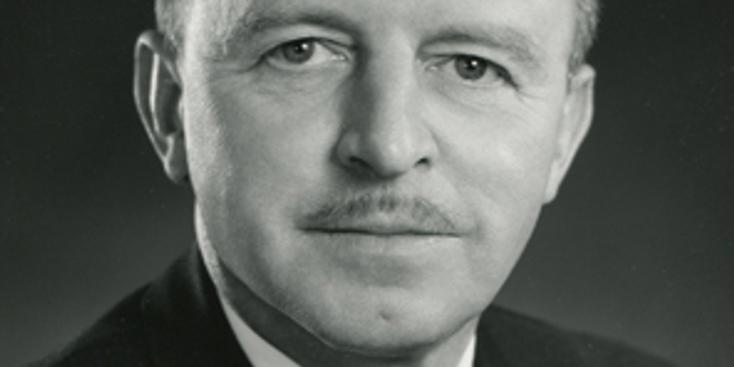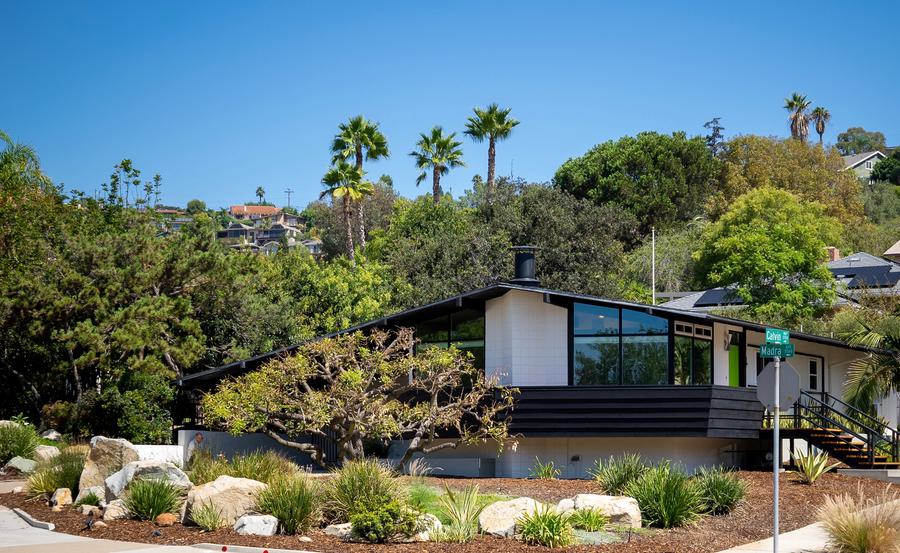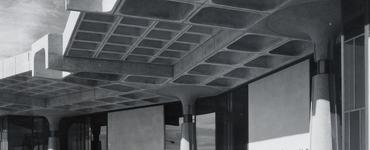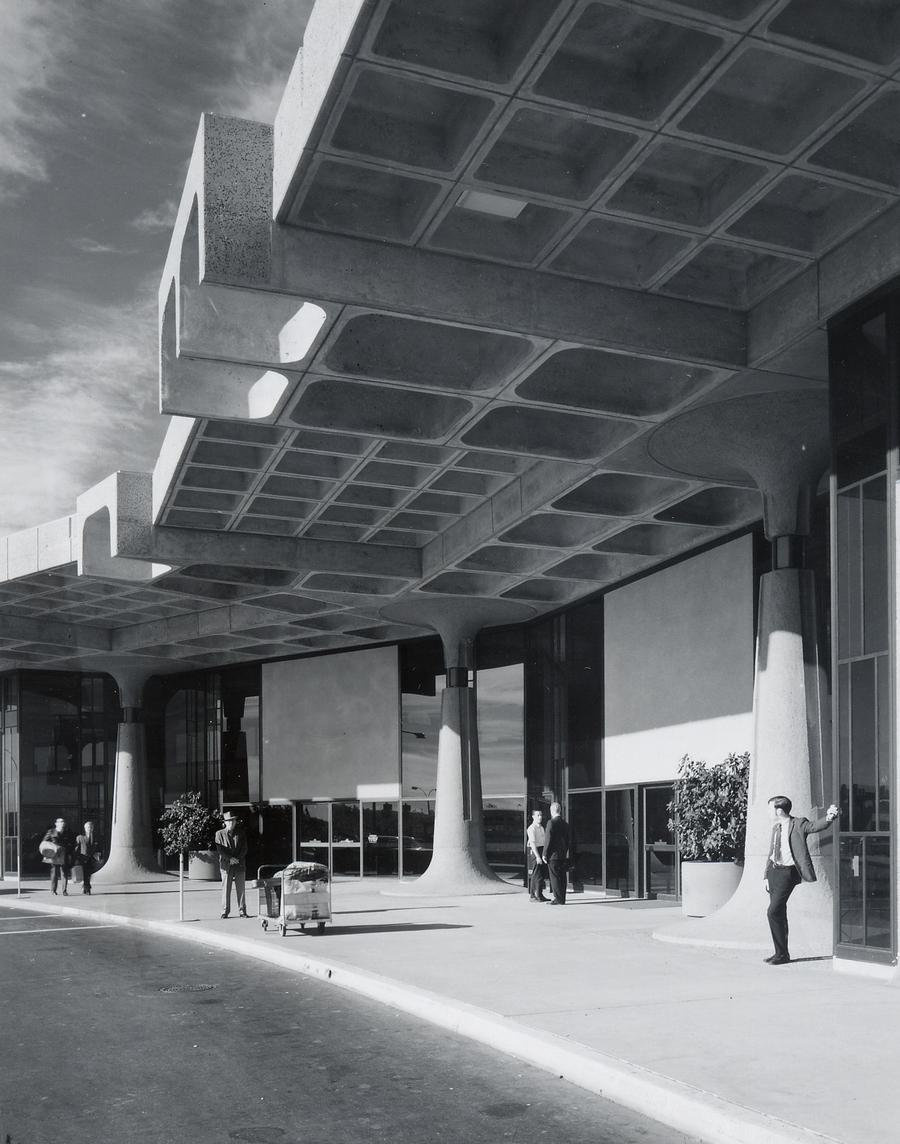Clarence Joseph Paderewski
Architect | 1908 - 2007
C.J. ‘Pat’ Paderewski was born in Cleveland eventually relocating to San Diego in 1935. As a principal of the firm Paderewski, Mitchell and Dean AIA Architects, Pat was a design leader, mentor and advocate for smart design and planning throughout his adult life.

The son of Polish immigrants, John and Barbara Paderewski, Clarence Joseph ‘Pat’ Paderewski was born on July 23, 1908 in Cleveland, Ohio. Reportedly, he did not speak English until the age of six. Pat's family moved to Los Angeles in 1920. Following his graduation from Benjamin Franklin High School in Los Angeles (in 1926), Pat attended one year at UCLA and completed his BA in Architecture in 1932 at Cal.
One year after moving to San Diego, in 1935, Mr. Paderewski would garner 3rd prize in the National Design Competition of a Residence for Structural Clay Products (1936). Mr. Paderewski began teaching drafting, architecture and related subjects in 1939 for San Diego Unified School District. Between teaching Evening High School (1939-1944), War Training Program (1943-1944) and UC Extension (1944-1957) classes, C.J. Paderewski would define himself as more than an architect but a real contributor to San Diego. He opened his first office in 1944.
In 1946, Pat assumed the responsibility (on behalf of the AIA) of "working with one of the San Diego Evening newspapers in furnishing an article each week, together with photographs or sketches, of a house designed by an architect."
During a long career leading his firm with partners Delmar S. Mitchell and Louis A. Dean (Paderewski, Mitchell and Dean AIA Architects), Pat would stake claim on a number of "firsts." He was "the first architect to advocate the use of colors in elementary schools" he led the John J. Montgomery School in Otay to be the first school (in 1946) "in which interesting colors were used in interiors and exteriors." Recognized for designing the first school to utilize radiant heat (via hot water in the floor) in 1947 in San Marcos, Pat was an innovator early on. The firm would also establish the first pre-fabricated plywood wall and roof panel systems used in several schools to meet the economics of rapid construction (in 1948). Pat also secured many accolades for the first exterior all-glass elevator on the El Cortez Hotel (1956) and a forward-thinking Buckminster Fuller-esque geodesic dome on the Palomar College campus.
In his 1957 FAIA sponsorship application, the San Diego Chapter of the AIA (at the time led by Chapter President Sim Bruce Richards) noted "It is his philosophy that an architect can, and should, contribute of himself at every possible opportunity, that his community may be a better place in which to live for himself and his neighbor. He is strong in the belief that good architecture provides the environment for children and adults which will result in an enlightened generation. He also believes that it is the architect's mission to preach the gospel of good architecture at every opportunity in order that an ever increasing percentage of our people will appreciate and demand good architecture."
Over the years the firm employed Fred Livingstone, Fred Chilcott, Rich Albrecht, Olaf Oxford, Ed Pinoni, Ed Malone, Bob Jones, Walt Nelson, Bob Myrdal, George Markle, Don Innis, Dave Tennebaum, Art Hoelck, Delmar Mitchell, Louis Dean, Frank Stevenson, Luciano Zecchin, Matt Plagwitz, Jack Madison, Don Goldman, Dan Perkins, Jack Carpenter, Bill Caldwell and many others.
Partial List of Projects
Anthony's Fish Grotto (1960)
La Jolla
Anthony's Fish Grotto (1960)
9530 Murray Drive, La Mesa
*Renderings published in March 1960 issue of San Diego & Point
Apartments
1000 10th Street, Coronado
Ballantyne Buick (ca. 1957)
San Diego
*Photographed by Julius Shulman
Bank of America (1962)
801 3rd Avenue, Chula Vista
Bank of America
1275 Rosecrans Street, Point Loma
Bayside Elementary School (1960)
490 Emory Street, Imperial Beach
Big Bear Supermarket (ca. 1957)
*Photographed by Julius Shulman
Bowlero (Bowling Center) 1957
1895 Camino Del Rio South, Mission Valley
*According to the San Diego Union, Paderewski was awarded for this project's use of "acoustical and textured plasters" by the Plastering and Lathing Institute of San Diego in December 1957
Central Elementary School (1953)
1290 Ebony Street, Imperial Beach
*Photographed by Julius Shulman
Chase Avenue Elementary School
195 E. Chase Avenue, El Cajon
College View Apartments (1958)
5420 55th Street, College Area
Coronado City Hall (1957)
Coronado
*Recognized at the 1964 United Masonry Association of San Diego Awards
Coronado Municipal Pool (1964)
Coronado
Dabkovitch Building (1961)
3211 Fifth Avenue, Downtown
Ducommun Metal & Supply Co. (1954)
National City
El Cortez Hotel Remodel (1956-57)
Cortez Hill, Downtown
*Demolished
El Cortez Travelator
Cortez Hill, Downtown
*Demolished
Electri-Living Home (1958)
5752 Calvin Way, Del Cerro
*Built by Jackson & Scott; Sponsored by San Diego Gas & Electric Company, Walter Broderick & Associates (Interiors), General Electric, Living for Young Homemakers Magazine, and University Heating & Air Conditioning Co.
Emory Elementary
1915 Coronado Avenue, Imperial Beach
*Photographed by Julius Shulman
First Federal (1963)
Chula Vista
Fletcher Hills Building (1957)
2300 Block of Fletcher Parkway, El Cajon
General Atomics
La Jolla
*With Pereira & Luckman
County General Hospital (1960-1963)
West Dickinson Street, San Diego
*Award of Merit, AIA San Diego 1960; with Wulff & Fifield and E.L. Freeland
Hallahan, Timothy V. Residence (1955-57)
5686 Dorothy Way, College Area
*Drawings, dated 9/28/55, state 'Residence for Mr. & Mrs. Timothy V. Hallahan' by C.J. Paderewski AIA, Delmar S. Mitchell AIA, Louis A. Dean AIA Architects when their office was located at 206-521 B Street.
J.C. Penney Building
Garnet & Hornblend, Pacific Beach
John J. Montgomery School (1946)
1601 4th Avenue, Chula Vista
KCBQ Radio (ca. 1957)
San Diego
*Photographed by Julius Shulman
La Jolla Coast Apartments (1964)
Coast Boulevard, La Jolla
Lutheran Congregational Church (1968)
2770 Glebe Road, Lemon Grove
Paderewski Residence #1 (1955)
7055 La Jolla Scenic Drive, La Jolla
*Demolished. Photographed by Julius Shulman
Paderewski Residence #2 (1960)
Kalmia Place, South Park
Paderewski Residence #3 (1980)
2837 Kalmia Place, South Park
Palomar College (1956-59)
1140 West Mission Road, San Marcos
*Most noted (San Diego & Point 12/57, 3/59) is the Buckminster Fuller-esque Dome (1958), originally the Physical Education Building. Recognized at the 1964 United Masonry Association of San Diego Awards. Photographed by Julius Shulman on January 21, 1957.
Pomerado Elementary School (1960)
12321 Ninth Street, Poway
Private Residence (1951)
1555 Loring Street, Pacific Beach
Rancho Presidio Motel
San Diego
Rohr Aircraft Corporation
San Diego
San Diego Blood Bank (1957)
San Diego
San Diego County Medical Society (1957)
4th and Walnut, Bankers Hill
San Diego International Airport (1967)
3665 N. Harbor Drive, San Diego
School (1947)
San Marcos
Stardust Motor Hotel
950 Hotel Circle, Mission Valley
State Division of Highways Building (1953)
Taylor Street, Old Town
*With Adrian Wilson, Architect
St. Mary's Catholic Church (1958)
San Diego
St. Mary's Parochial School
San Diego
St. Paul's Manor (1963)
2nd Avenue and Nutmeg Street, Bankers Hill
*Recognized at the 1964 United Masonry Association of San Diego Awards
US-Mexico Border Station
San Ysidro
War Memorial Building (1950)
2125 Park Boulevard, Hillcrest
*Proposed project, unbuilt
Wetherell, Mr. & Mrs. J.G. Residence (1954-55)
8760 Alpine Avenue, La Mesa
Wherry Housing Project (1953)
895 Units East of Highway 395 and Aero Drive in Kearney Mesa



SOLD: Electri-Living Home by C.J. Paderewski (1958)
SOLD: Electri-Living Home by C.J. Paderewski

San Diego’s ‘Electri-Living Home for Tomorrow’ by Paderewski, Mitchell & Dean Architects, is for sale. 5752 Calvin Way is a 3-bedroom, 2-bathroom home of 1,821 square feet on a 10,500 square foot lot near Del Cerro's unique cluster of retail shopping, services and freeway access.
Akin to Arts & Architecture's Case Study House program, and the Association of Concrete Industries’ Horizon Homes, Electri-Living Homes were the result of Westinghouse and General Electric partnering with local architects and developers to design and build 12 model homes across the country. These homes served as platforms for introducing the public to the latest electrical technologies and appliances from dimmer switches and thermostats to cooktops and indoor/outdoor lighting.
Electri-Living homes were held open to the public for weeks following completion so partnering vendors could leverage their roles in making the future come alive. Each of 12 houses were given a budget of $18,000 and three guidelines: to satisfy the emotional and special needs of an average young couple with two to four children; to accommodate the full electrical load of household appliances on the market with allowances for additional equipment in the future; and to be adaptable to the ‘builder house market’.
The “exciting modern design…fully equipped with the latest modern power devices and appliances” was the result of partners San Diego Gas & Electric Company, Walter Broderick & Associates (Interiors), General Electric (providing a complete built-in kitchen), Living for Young Homemakers Magazine, and University Heating & Air Conditioning Co. “The builders have gone beyond the push-button stage in creating this house because so much of the equipment is fully automatic, requiring little or no attention. All of the accessories contribute to the ease of modern living.”
Built by local builders Jackson & Scott, thousands of visitors were expected in the opening days of the Del Cerro demonstration house.
Architect
Clarence Joseph Paderewski

San Diego International Airport (1967)
San Diego International Airport

Architect
Clarence Joseph Paderewski Delmar Stuart Mitchell Dean Arthur Vickery
Can't Miss Modern!
Sign up for our newsletter and get exclusive content from Modern San Diego.