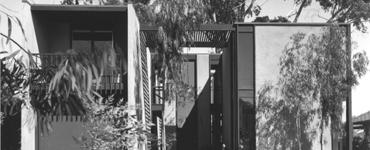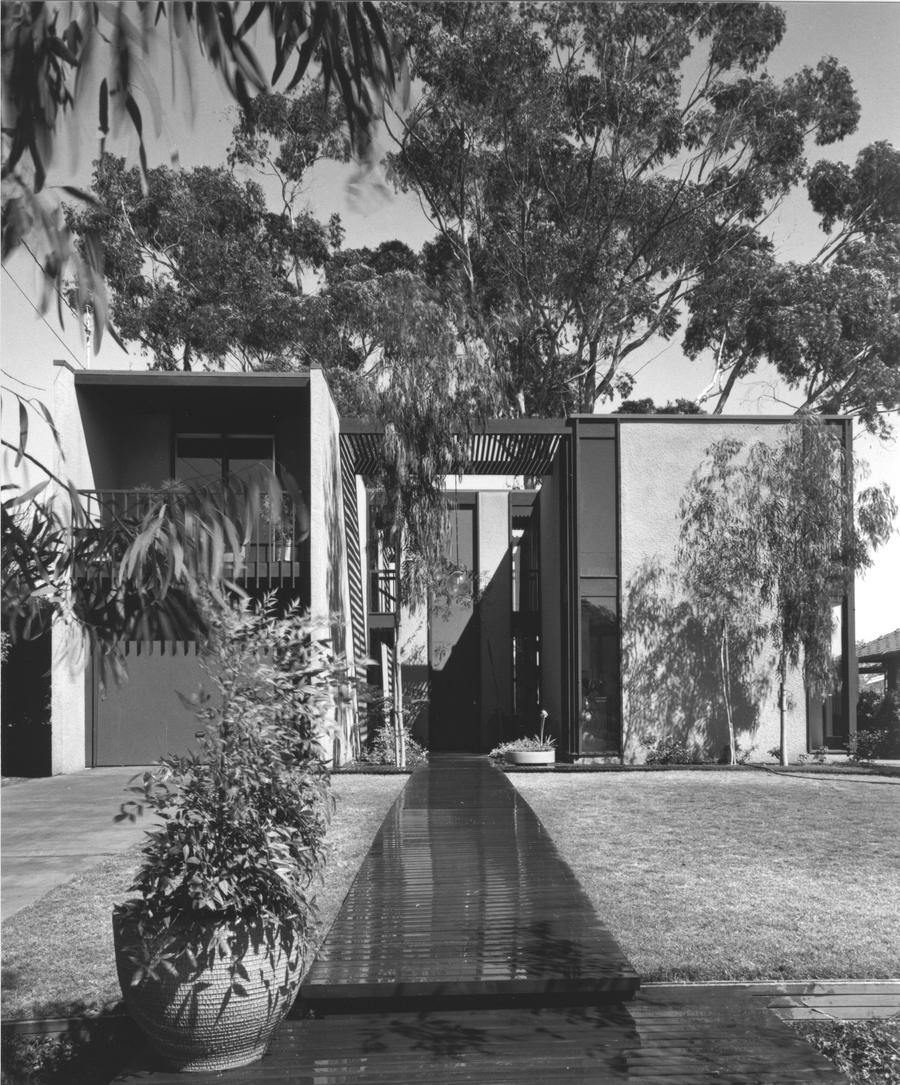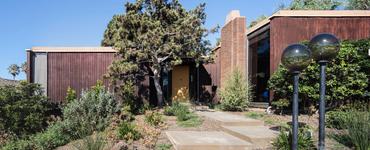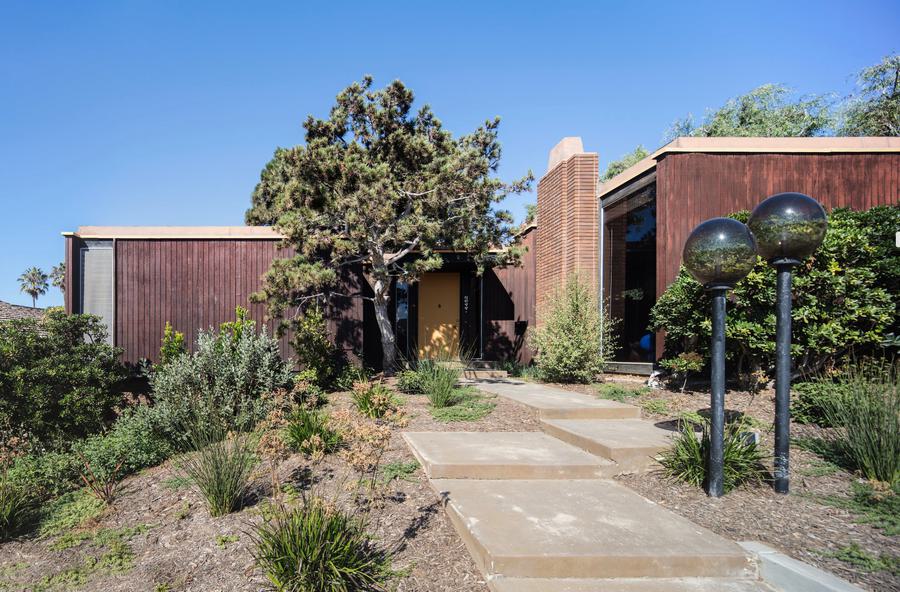Paul William McKim
Architect | 1931
Following service in the US Navy (1951-55), Paul earned his Bachelor’s of Architecture from University of Illinois in 1961. Shortly after moving to San Diego he established Paul McKim & Associates and joined the local chapter of the AIA (both in 1963-64). McKim would earn a number of awards for his 1965 Mission Hills home for himself.

Paul McKim was born in New Albany, Indiana in 1931. Following service in the US Navy (1951-55), he earned his Bachelor’s of Architecture in 1961 shortly after receiving the Early Prize (in 1960) and James White Memorial Prize (1961) at University of Illinois.
Shortly after moving to San Diego, Mckim worked for Richard Lareau before he established Paul McKim & Associates and joined the local chapter of the AIA (both in 1963-64). McKim’s office was in Lloyd Ruocco’s Design Center on Fifth Avenue along with a host of other design talent. While at the Design Center Bruce Dammann and Dick Bundy worked alongside him.
McKim would earn an Award of Merit (San Diego, AIA) in 1966; and Honorable Mention from AIA-House & Home Magazine (1967); an Excellence for Design Award from Architectural Record (1968); an Award of Merit from the AIA and Sunset Magazine (1969) all for the McKim Residence. McKim’s personal home hosted vertically stripped windows, and floor-to-ceiling glass facing its courtyard showcasing Richard Neutra’s influence on McKim’s work. The architect earned an Award of Merit for his Gauthier Residence from the San Diego Chapter of the AIA in 1968.
Paul McKim served as a visiting lecturer for the San Diego State College School of Environmental Design (1967-68) followed by his Board of Directors position for the San Diego Chapter of the AIA (1968-69).
Paul McKim's style was strongly influenced by the natural beauty of San Diego County's landscape. He began with simple shapes in his designs to act as a backdrop to year-round landscaping, which replaced the need for ornament on his structures. Mr. McKim's dramatic interior spaces depend on large expanses of glass allowing filtered sunlight to cast shadows across plain walls. His interiors flow horizontally by using glass walls between the indoor and outdoor spaces.
Partial List of San Diego Projects
Becker Residence
Location not known
Charney Residence
Location not known
Epstein Residence
Location not known
Gauthier Residence (1966)
1159 Hymettus Street, Encinitas
*The Gauthier Residence earned an Award of Merit from AIA San Diego in 1968.
Haas Residence
Location not known
Hill Residence
Location not known
McKim Residence (1965)
3911 Portola Place
“This contemporary-looking town house with balconies and lofts that become sleeping/circulation spaces, was McKim’s his first completed house (and his own). The first floor’s 18’ ceilings (in parts of living room) and H-shape plan welcome the guest through a sheltered-entry garden. Economy in both scale and cost, privacy from homes flanking both sides, and meshing indoor and outdoor space were key design criteria in Paul McKim's own residence. For a price tag of only $21,000, McKim's 1600 sq. ft. H-shaped plan was economized by way of simple post and beam construction and off-the-shelf materials. The H-plan's rectangular boxes, separated by a circular stairwell and twin courtyards, both embrace the outdoors and maintain privacy. In this neighborhood, most homes are placed closer to the street and focus on the backyard. With a park at its rear, Paul McKim placed the structure 50 ft. from Portola Place allowing neighbors an uninterrupted view of San Diego bay while engaging the trees of the Mission Hills park as an extension to the back- and rear courtyard spaces. The tall eucalyptus trees behind the home add to the overall impact of the design when viewed from the street. Originally designed for the parents to occupy the right wing and the children the left (above the office space). Generous detailing and openness were created with minimal cost - two-story spaces enliven the small footprint of the original design, sun trellises provide shade and design elements while white stucco walls in the courtyard reflect sun to illuminate the living room.”
*The McKim Residence earned a number of awards including: Award of Merit, AIA San Diego Chapter (1966); Honorable Mention, AIA House & Home Magazine (1967); Excellence for Design Award, Architectural Record Houses (1968); and Award of Merit, AIA-Sunset Magazine (1969).
Mesa Santa Fe Master Plan (1967)
Status and location not known
Metropolitan Apartment Residences (1967)
Location not known
Private Residence (1972)
10933 Rim Road, Escondido
*Attribution
Private Residence (1965)
4414 Ladera Street, Ocean Beach
*Attribution
Private Residence (1969)
4344 Osprey Street, Ocean Beach
*Attribution
Private Residence
Madra Drive, Del Cerro
Sloan, Gilbert Residence (1966-68) with Family Room Addition (1970)
4452 Brindisi Street, Ocean Beach

Paul McKim Residence (1965)
Paul McKim Residence

Architect
Paul William McKim

SOLD: Sloan House by Paul McKim (1968)
SOLD: Sloan House by Paul McKim

Architect
Paul William McKim
Can't Miss Modern!
Sign up for our newsletter and get exclusive content from Modern San Diego.