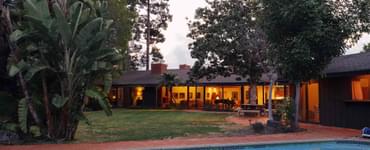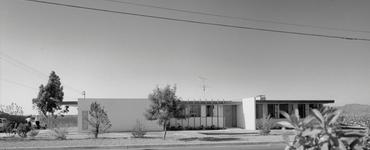Richard Joseph Neutra
Architect | 1892 - 1970
A central figure to the expression of 20th century modernism in California, Richard Neutra’s designs were celebrated internationally through the photography of Julius Shulman. His five projects in San Diego County include Marshall Residence (1952), Van Sicklen Residence (1952), Airman Memorial Chapel (1957), Oxley Residence (1958) and Dr. Robert E. Bond Residence (1960).

Prior to Richard Neutra’s five built projects in San Diego County, in 1935 the architect contributed to the California Pacific International Exposition in Balboa Park. Within the Palace of Better Housing, the Federal Housing Administration’s exhibit sought to revitalize real estate development and the mortgage industry hit hard by the Great Depression. To do this 56 scale models, comprising Modeltown, were designed by Southern California architects and designers – including Neutra, George Adams, Gordon Kauffman, Kenneth Messenger, Lloyd Ruocco, Leland Fuller, H. Roy Kelley, and Reginald Johnson. Neutra’s ‘Model 25’, which featured extensive use of metal - a newer material in residential design, reflect his design for Dr. William and Melba Beard (1934) in Altadena.
Partial List of Projects
Airman Memorial Chapel (1957)
Marine Corps Air Station Miramar
Despite the original reflecting pond having been removed, much of this all-faith chapel has been retained (including the original bell from a Navy cruiser). The east-facing facade is the most interesting detail: A translucent opening formed by the valley of the V-shaped hung ceiling of the nave, expressed on the exterior. Supported from one side of the ridge is a unique hanging stairway enclosed in glass that acts as the gallery entrance. Light is cast down on the altar rather than worshippers by unique prefabicrated concrete forms and continuous skylights extending the entire width of the nave.

Bond, Dr. Robert E. and Marilyn Residence (1960)
4449 Yerba Santa Drive, Alvarado Estates

MacConnell, J. Walton Oceanview Residence for (1944-45)
1890 Spindrift Drive, La Jolla
*Unbuilt
When LIFE Magazine published its photo essay on retired pilot and bachelor J. Walton MacConnell's oceanfront home (in their November 3, 1947 issue), the lines of his William Kesling designed home were quite a departure from what the fantastic flat-roofed structure Neutra had designed previously -- surrounding a square open-air atrium at its center. Correspondence between client and architect focused in part on how detailing of other Neutra homes were used as references for finishing this house. By April 1944, the house was fairly well decided and by August 1945 it appears that progress on drawings were nearly complete. It is not clear why MacConnell ceased the work with Neutra on "Oceanview Residence for Walton J. MacConnell, Spindrift Drive, La Jolla, Cal." Likely, MacConnell engaged William Kesling (who had relocated from Los Angeles to La Jolla in 1939), locally and his proposal for a home sited right atop a concrete seawall (Neutra's design was at the top of the parcel closer to the street) was far less expensive than Neutra's plan.

Marshall Residence (1952)
5322 Calzada Del Bosque, Rancho Santa Fe

Oxley Residence (1958)
9302 La Jolla Farms Road, La Jolla

Van Sicklen, Residence for Mr. & Mrs. Fred (1947-52)
6009 Mimulus Road, Rancho Santa Fe
*Drawings initiated in 1947 and built 1952
*Drawn by staff members F.A. Nagel, Jack F. Gronau, and Robert H. Simpson
"For Fred and Bea Van Sicklen’s house, Richard Neutra designed a rectangular building with a long façade composed of redwood. A shed roof extends the entire length and is oriented so that its high point faces the street. Rows of tall windows form a rhythmic pattern of vertical posts that support the lintel beam. The open service yard and kitchen are concealed behind this façade. Inside, the two-bedroom house has an all-wood interior with a redwood ceiling and birch plywood walls and built-ins. Tall ceilings and large windows above the cabinetry in the kitchen given the space an openness. Radiant heating throughout even extends into the three outdoor patios." [Adapted from Neutra – Complete Works by Barbara Lamprecht (Taschen, 2000), p. 255.]


FOR SALE: Van Sicklen Residence by Richard Neutra (1952)
FOR SALE: Van Sicklen Residence by Richard Neutra

First Time on the Market in 50 years, architect Richard J. Neutra's Van Sicklen Residence (1952) is a rare opportunity to restore one of the master's projects in one of the loveliest neighborhoods in Southern California
Architect
Richard Joseph Neutra

Bond, Dr. Robert E. Residence (1960)
Bond, Dr. Robert E. Residence

Architect
Richard Joseph Neutra
Can't Miss Modern!
Sign up for our newsletter and get exclusive content from Modern San Diego.