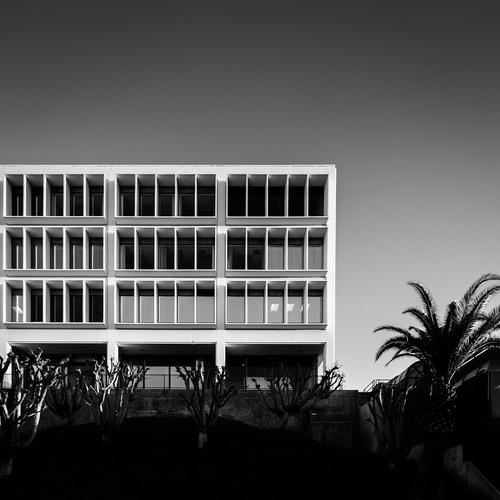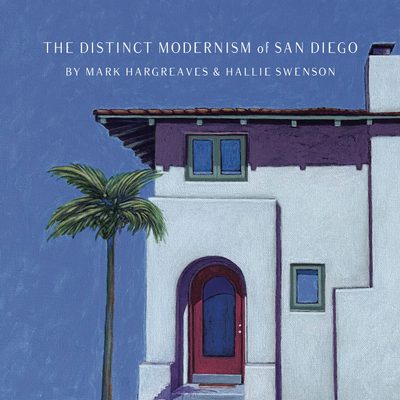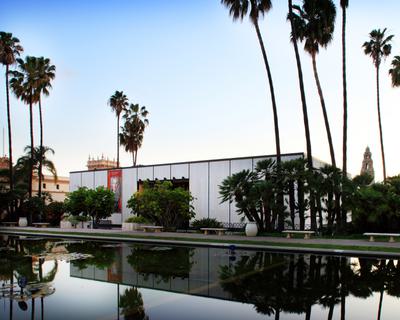Architecture
Prospect Center by Ladd and Kelsey Architects

At the intersection of Girard Avenue and Prospect Street in downtown La Jolla is a building that does not quite fit with its surrounding environment. The four-story reinforced concrete structure and stark white appearance contrasted to the blue sky and one-story brick restaurants and stores draw your gaze to the Prospect Center Building, now known as the Muse Luxury Condos.
By Ashley Losco

At the intersection of Girard Avenue and Prospect Street in downtown La Jolla is a building that does not quite fit with its surrounding environment. The four-story reinforced concrete structure and stark white appearance contrasted to the blue sky and one-story brick restaurants and stores draw your gaze to the Prospect Center Building, now known as the Muse Luxury Condos. The building was designed in 1966 by the Pasadena-based architectural firm Ladd and Kelsey Architects and built in the same year. The firm was known for designing large, modern, and eye-catching buildings that dominated their surroundings.
Before construction of the Prospect Center Building, downtown La Jolla was defined by small commercial and residential buildings of modest wood frame construction. On Lot 33, where the Prospect Center Building is currently located, sat five small one-story dwellings and four stores all individually owned. In 1964, the owners of the dwellings and stores sold the lots to the Prospect Center Corporation, a subsidiary of the Valley Corporation based in Los Angeles, CA.[1] The corporation was headed by William E. Nelson, Secretary of the corporation and also listed on the subject property deed, and William Muchnic, President. The Prospect Center Corporation also developed other lots in Los Angeles and San Diego with Ladd and Kelsey, including several buildings for the Scripps Memorial Hospital.

The original plans for the lot included a nine-story commercial building designed by Albert C. Martin and Associates of Los Angeles and Deems-Martins Associates of San Diego.[2] However, the designs for the building changed to the current four-story building designed by Ladd and Kelsey Architects and constructed by the Samuelson Brothers, a Los Angeles-based construction firm. The initial occupants of the building consisted of law offices, doctors’ offices, realty corporations, and a handful of other businesses. The Prospect Center Building was the headquarters for the American Express Travel Agency from 1966 to 2012. The Prospect Center Corporation owned the building until 2000 when it was sold to Point Loma Harbor View Association and Prospect Girard LLC. The building changed hands several times until 2015 when it was sold to Prospect Property Owner LLC, who converted the commercial space into condos along with Hammer Ventures and Rialto Capital. By 2017, the second through fourth floor office spaces were converted to condos and the first floor retained its commercial function. The new condos, now known as the Muse, were sold to the Muse Owners Association and individual owners starting in 2017.
The Prospect Center Building was designed in the Modern architectural style, exemplifying characteristics of the Brutalism subtype. The name “Brutalism” originated from the French béton brut which means “raw concrete”, referring to the honest expression of materials. The style was largely inspired by Swiss architect Le Corbusier. Brutalist buildings are generally strikingly blockish, geometric, and composed of repetitive shapes. The predominant building material is concrete, frequently revealing the intentional textures of the wood formwork. The concrete is intended to be fully expressed as both the primary structural material and finish. The prominent character defining feature of the Brutalist style is the monumentality of the buildings. Brutalist buildings were designed at large scale to stand out and dominate their surroundings. Critics of the style argued that it disregarded the social environment, making such structures inhuman, stark, and out of place. The Brutalism style of Modernist architecture was prevalent in the San Diego area from 1965 to 1975, but earlier elsewhere. Examples of the Brutalist style in San Diego include the Geisel Library at the University of California San Diego and Qualcomm Stadium.
The Prospect Center Building’s angular and rectilinear forms seen in the bays are created by the reinforced concrete structural system which highlight its uniqueness in the context of La Jolla’s village. Compared to the surrounding neighborhood, the Prospect Center Building with its four-story height and 108’ x 108’ massing was a monumental building.

Ladd and Kelsey Architects was a Pasadena-based architectural firm made up of Thornton Ladd and John Kelsey. Ladd and Kelsey met while attending the University of Southern California (USC) architecture program; Ladd graduated from the program in 1952 and Kelsey in 1954. USC was the prominent university for architecture in California since they were the first and only institution in the state to offer a professional degree in architecture from 1925 into the 1960s.[3] Before the 1930s, most architecture programs in the United States based their curriculum around the Ecole de Beaux-Arts influence (including the program at UC Berkeley): focusing new designs on historical examples and revival styles. With the influence of the International style and modern architects/professors such as Walter Gropius at the Harvard Graduate School of Design and Eero Saarinen at the Cranbrook Academy, architecture programs began to change. In the 1930s, USC was one of only 45 schools launching a modern experiment in their architecture programs: moving away from the Beaux-Arts influence to a more modern pragmatic influence. The USC program rejected the prescriptive ideas about style emphasized by the Beaux-Arts system and grounded their change in pragmatism, social responsiveness, present day conditions, contemporary site-specific designs, regional identity, and a close association with the allied arts.
Upon graduation from USC, Ladd formed Thornton Ladd and Associates from 1954 to 1958. In 1959 Kelsey joined the firm, and it became Ladd and Kelsey Architects. To maintain complete creative implementation control, the architects hired few people and kept the firm small. Their projects consisted mostly of commercial and institutional buildings with some private residences. Following the firm’s Lillian B. Ladd House (1959), Stuft Shirt Restaurant in Newport Beach (1960), the First Methodist Church Chapel in La Verne, CA (1961) was the first project the architects used precast concrete forms, which became another popular form in their buildings. Rather than casting the concrete in place, the architects separately cast the wall and roof sections on the ground before craning them into their positions. Ladd and Kelsey continued to use this method for most of the projects, including the Prospect Center Building sun control fins that visually define the building. The firm continued to design until they closed the firm in 1982. Thornton Ladd passed away in 2010. Kelsey continued to design private home projects, sculptures, and paintings until he died in 2012.
[1] San Diego County Recorder Document No. 74699, Grant Deed, April 16, 1964.
[2] The San Diego Union, “High Rise Planned in La Jolla”, June 18, 1964, Accessed through Genealogy Bank, genealogybank.com.
[3] Deborah Howell-Ardila, “Writing Our Own Program”: The USC Experiment in Modern Architectural Pedagogy, 1930 to 1960, A Thesis Presented to the Faculty of the USC School of Architecture, University of Southern California, December 2010.
Have an idea or tip?
We want to hear from you!
email hidden; JavaScript is required

Architecture
Towards A Definition of Post-Modern San Diego

Architecture
