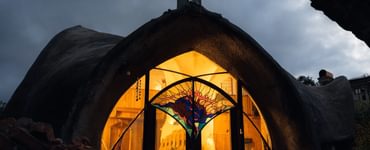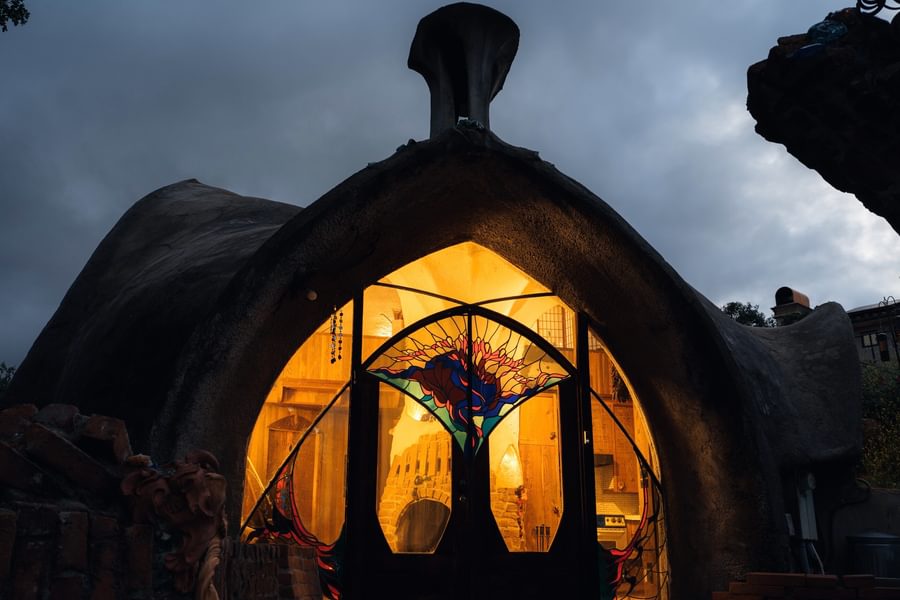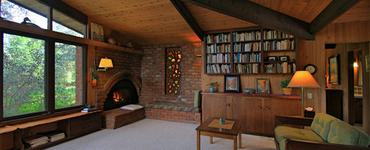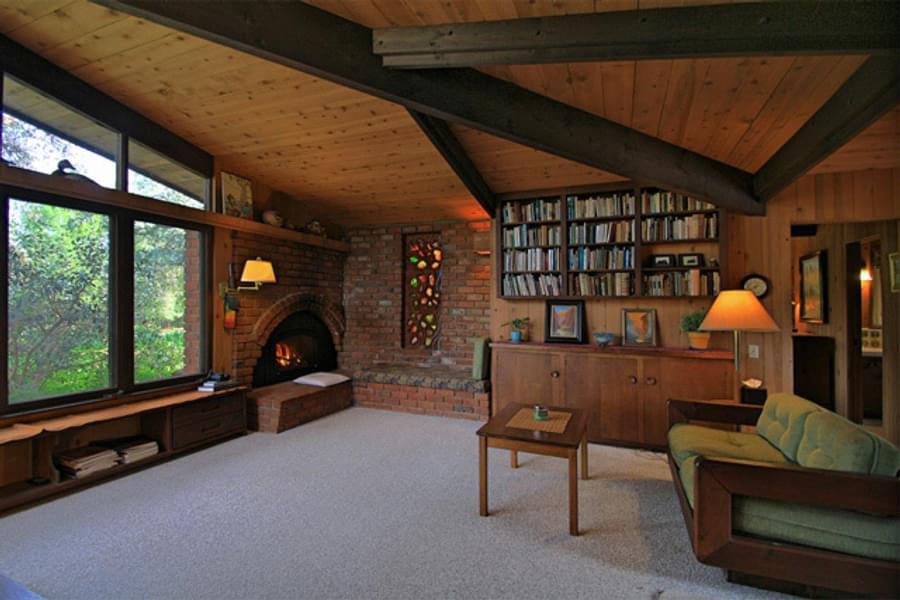Alpine
- All
- Valley Center
- Poway
- Bay Park
- Borrego Springs
- Spring Valley
- Encanto
- San Carlos
- Lemon Grove
- Lakeside
- Ocean Beach
- Ocean Beach
- Rancho Santa Fe
- Encinitas
- Escondido
- Clairemont
- Pacific Beach
- Del Cerro
- Solana Beach
- Alpine
- South Park
- Chula Vista
- City Heights
- Vista
- Mount Helix
- University City
- Ramona
- Golden Hill
- UC San Diego
- El Cajon
- Del Mar
- La Jolla
- La Mesa
- Mission Hills
- Point Loma
- Banker's Hill
- North Park
- College Area

FOR SALE: Davidson Residence by James Hubbell and Robert Thiele
FOR SALE: Davidson Residence by James Hubbell and Robert Thiele

The Davidson Residence (1975-79) was designed by sculptor James Hubbell in partnership with architect Robert W. Thiele as Earth Form Builder. The original owners recall starting the project as early as 1970-72 in a multi-year span of time they built it with their own hands. Shortly after completion, this home (one of only a handful of structures to see the artist’s vision fully realized) was initially published in the book ”From the Earth Up: The Art and Vision of James Hubbell” (McGraw-Hill, 1979) by Otto.B. Rigan. Singular in its vision and execution, the home is as much a respite from urbanity as a chapel to the (2/3rds of an acre) surrounding native flora and seasonal stream.
Between 1970-27, the Davidson family embarked on a multi-year endeavor of building a home for themselves. While that sounds fairly routine, what followed was anything but. Following their purchase of 2/3rds of an acre along Old Highway 80 (now Alpine Boulevard) Carl and Marilyn Davidson connected with multimedia artist James T. Hubbell (1931-2024) to develop a sculpture the couple, and their four daughters, could reside within.
Working together under the banner Earth Form Builder, Hubbell and architect Robert W. Thiele created a set of plans for an oval footprint dome-like sculpted structure of steel, rebar, wire mesh and gunnite. Earth Form Builder went on to build only one other home in Poway.
Following the planning and permitting, in 1975, the family embarked on a nearly 4-year journey of constructing the home as they raised the funds, and garnered the support of friends and a handful of professionals to hand-build a home from the earth up.
Shortly after completion photographs of the home were included in Otto B. Rigan’s book From the Earth Up: The Art and Vision (McGraw-Hill, 1979). These black and white photos detail the drama of the finished product as well as images of the home during construction including a fantastic image of two men wielding a gunnite hose spraying the concrete material onto the steel cage structure.
In 2000, the Davidsons sold their visionary residence to Susan Cassidy who in turn sold it to Walter and Susan Allen (in 2005). The current owner, Charles “Chuck” Samples purchased the home in 2013 and has served as its caretaker ever since.
With steel ribs (heated and bent by hand on site) radiating from the central fireplace structure, the dome-like residence features significant glass openings in-filled with Hubbell’s organic, Art Nouveau stylings in brick and mosaic tile, handmade fixtures, twisting metal railings and light fixtures, as well as expansive stained glass windows.
Today, the Davidson Residence stands apart from most private residences. Within the gunnite and steel shell, is approximately 800 square feet of living space with the bedrooms, bathroom, kitchen and living area encircling the central fireplace. Beyond the redwood cabinetry and stairs, most every surface is brought to life through a richly textural and colorful palette of stone, tile, copper, steel, glass.
Standing as one of only a handful of structures to see the artist’s vision fully realized (and still intact) the home symbolizes a bygone era while remaining timeless. The surrounding acreage of native plant species draw visitors to the lower portion of the land - the idyllic Alpine Stream which creates the property’s southern boundary.
Offered at $775,000, the Davidson Residence (1975-79) stands as a beacon of ‘70s idealism through a prism of rare artist-driven hand-built residences. With the seller intent on finding its next caretaker, Agents of Architecture, is honored to help pass the baton.
Architect
James Hubbell
Specs
2 Bed 1 Bath
Price
775,000
Listing Agent
Keith York, Agents of Architecture

SOLD: Lipetsky House by Sim Bruce Richards
SOLD: Lipetsky House by Sim Bruce Richards

As built, the Jerome and Lynn Lipetzky Residence by Sim Bruce Richards represents the architect’s second- scaled-back design as budgets were reined in by the schoolteacher client. Hosting 4 bedrooms and 2 bathrooms inside 1,618 square feet, the property includes four separate outbuildings, including a detached garage and painting studio, a swimming pool, spread across 2.48 acres.
Architect
Sim Bruce Richards
Specs
4 Bed 2 Bath
Price
390,000
Listing Agent
Keith York, Big Block Realty, Inc.
Can't Miss Modern!
Sign up for our newsletter and get exclusive content from Modern San Diego.
